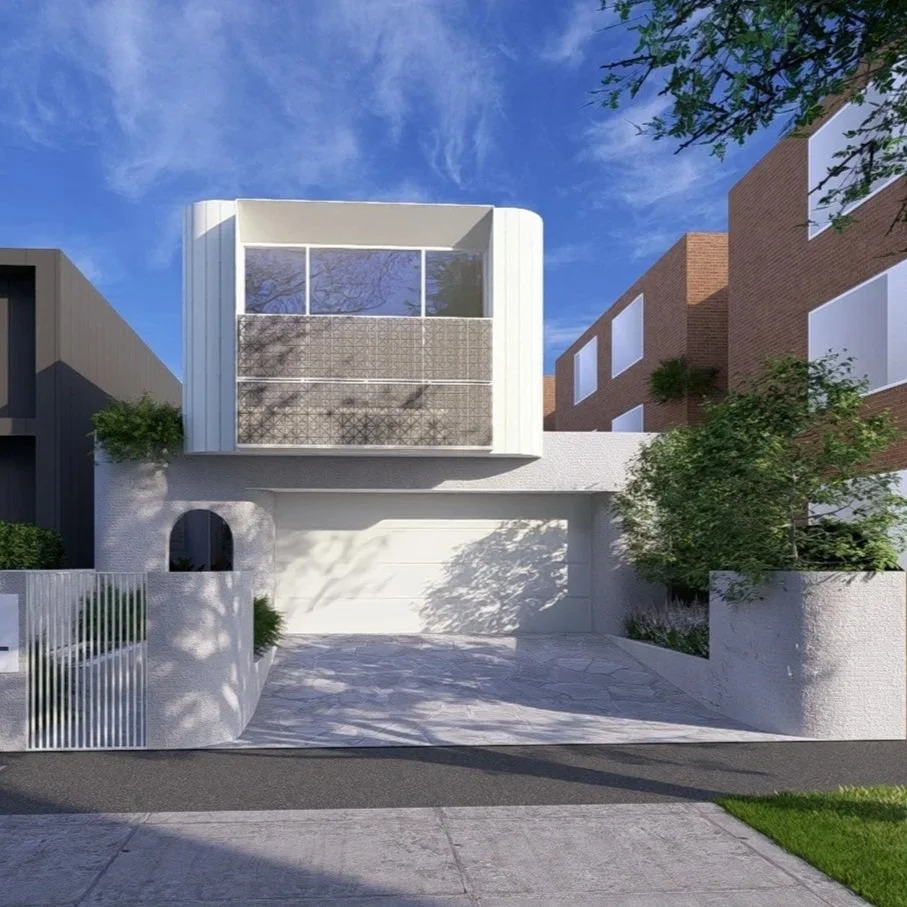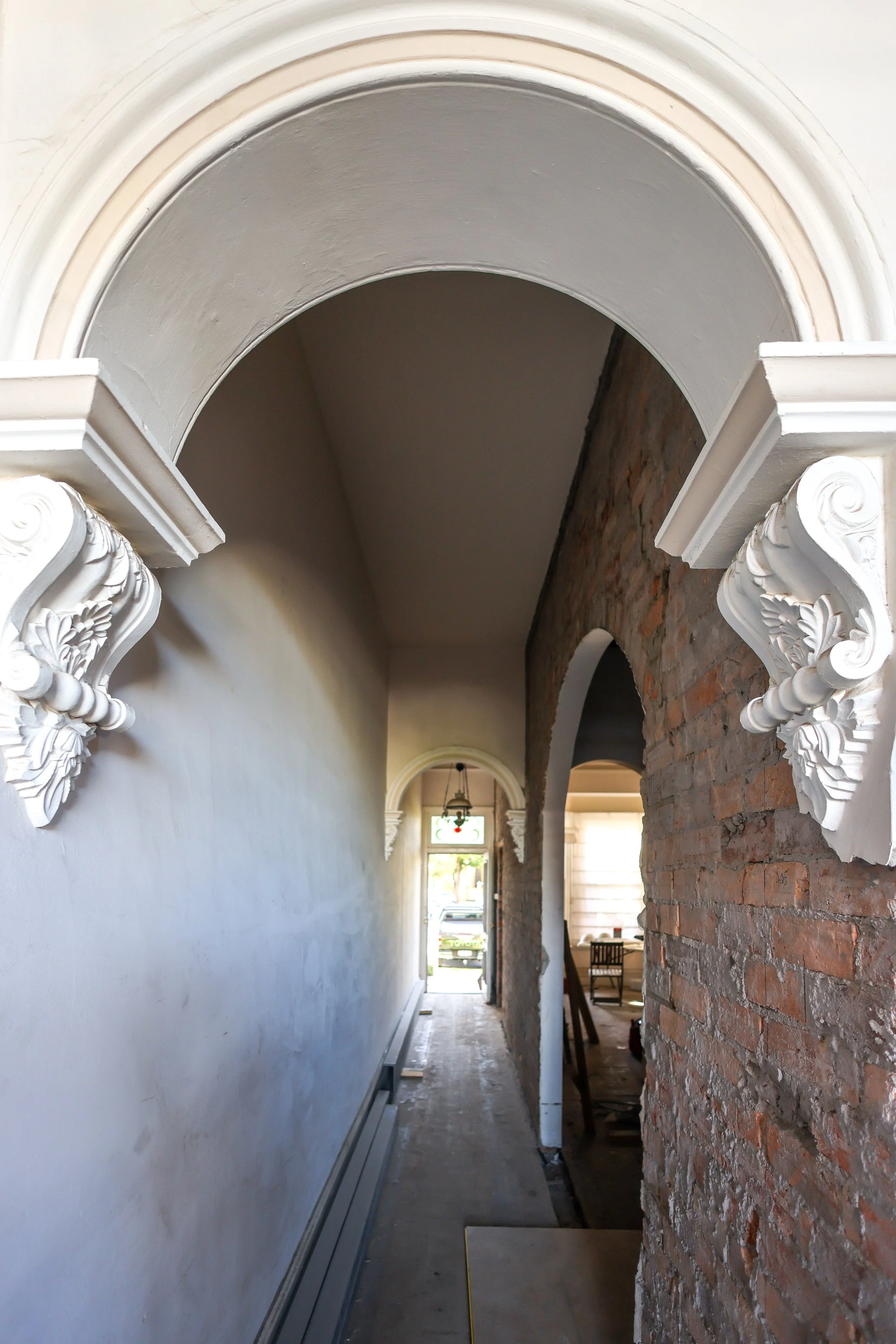Our Service Packages
Tailored Architectural Solutions
-

VISION
We explore your ideas and site to create the initial concept and design direction.
-

REFINE
We develop and refine plans, elevations, and layouts to align with your brief and site. If you require town planning approval from council these plans will form the basis of your application.
-

PERMIT
We prepare all drawings and documentation required for building approval.
Note: these are sufficient if you have a builder appointed - not sufficient for full builder pricing
-

ARTICULATE
We complete detailed specifications and interior documentation to guide pricing and construction.
-

REALISE
We manage tendering, builder appointment, and contract administration to bring your project to completion.
Fee Structure
Transparent pricing for every stage of your architectural journey
At Willow Architecture + Design, we offer flexible service packages tailored to the scope of your project.
You can engage us for full architectural services or select only the stages you need.
Our fees are project-specific and vary depending on your requirements, level of support, and inclusion of interior design services.
You can work with our team for interiors, or we can collaborate with a designer of your choice.
We offer services up to the completion of each of the above stages.
You also don’t have to commit to all services initially - we can take it stage by stage.
contact us to discuss your project and receive a tailored indicative fee proposal
(note: a fixed fee proposal can be prepared once the concept design is finalised)
